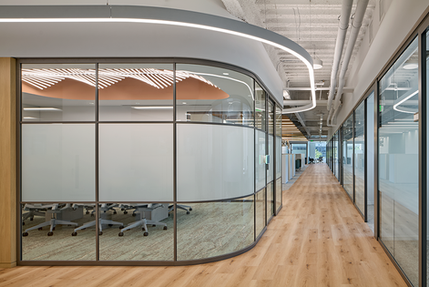CARA
STAMFORD, CT
Cara Therapeutics wanted a bright, light, inviting headquarters space with plenty of amenities to encourage employees to come to the office, as well as host board meetings. The plan was dumbbell shaped, so we designed one side to be the working, heads-down side, and the other to be the more active, communal public space. The communal side contains a conference suite and a large gathering space where they can have chance meetings, small gatherings, as well as large town halls. It contains a large pantry, with a millwork island, coffee bar, and banquette seating with views overlooking the building’s outdoor terrace. The finishes throughout are made up of muted colors, with felt surfaces to soften the look and sound and provide some texture. Curved walls and glass open the space up and provide increased views around corners, making the space feel more open. An upgraded lighting package echoes the curves of the walls and other elements.










